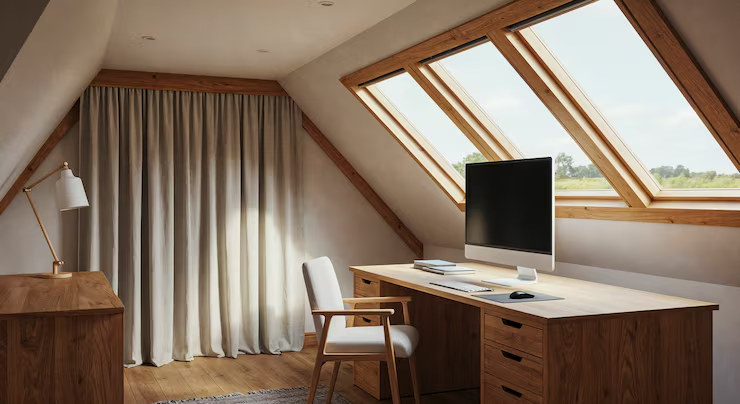Converting your loft can be a smart, eco-friendly way to increase both space and value in your home. Whether you need an additional bedroom, a home office, or simply want to expand your storage capacity, a loft conversion allows you to enhance your property without the extensive work of a traditional extension.
Here’s everything you need to know before making the investment.
Is Your Loft Suitable for Conversion?
Not every loft is ready for a makeover. Before you start dreaming of a new home or a guest suite, it’s important to assess your loft’s suitability. Loft conversions aren’t one-size-fits-all, so key factors to look at include ceiling height (at least 2.2 metres), the type of roof structure (trussed or traditional), and ease of access for a staircase.
Understanding these physical constraints will help you decide whether to proceed with a conversion project. For more detailed guidance on structural requirements and feasibility, visit the Planning Portal’s loft conversion guide.
Do You Need Planning Permission?
A key consideration when converting your loft is whether you need planning permission. In most cases, loft conversions fall under permitted development, meaning you don’t need formal planning permission. However, this isn’t always the case. If your plans involve altering the roof height or shape, such as installing dormer windows or raising the ridge height, you may require consent. You may also require permission if your property is in a conservation area or has other special designations.
To check whether your project qualifies for permitted development or needs approval, refer to the UK Government’s permitted development guidance.
Choosing the Right Layout and Materials
Designing a functional and stylish loft starts with the layout. Consider how each square inch of your new space will be used. Prioritize natural light, proper energy efficiency, ventilation to prevent damp, and clever storage solutions to maximize comfort and sustainability. Built-in furniture can help maximise awkward corners and sloped ceilings.
An eco-friendly approach means selecting materials that not only look great but also reduce the environmental impact of your project. For a durable and adaptable solution, consider using sheet materials like MDF for built-in storage and wall panelling. Selecting a premium MDF solution for custom-built-in fixtures can offer durability, ease of installation, and a sleek finish, all while aligning with green building practices. For more inspiration on layout ideas and materials, check out expert loft conversion advice here.
Costs and Value Added
It’s important to understand the potential costs involved in a loft conversion, as well as the return on investment. While the cost of a loft conversion can vary – typically between £2,000 and £50,000 – it’s often a cost-effective way to add significant value to your property.
A well-executed project not only provides more functional space but also enhances the environmental efficiency of your home, which is an increasingly valuable asset. For a comprehensive breakdown of costs and potential return on investment, see this Which? guide to loft conversions.









